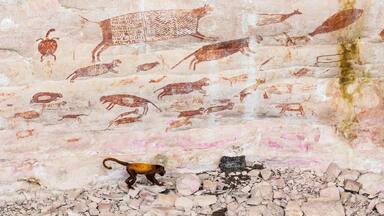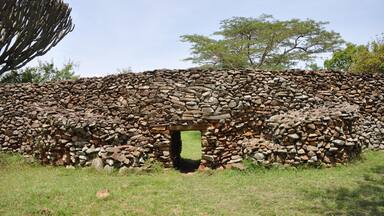Thimlich Ohinga Archaeological Site
Thimlich Ohinga Archaeological Site
Situated north-west of the town of Migori, in the Lake Victoria region, this dry-stone walled settlement was probably built in the 16th century CE. The Ohinga (i.e. settlement) seems to have served as a fort for communities and livestock, but also defined social entities and relationships linked to lineage. Thimlich Ohinga is the largest and best preserved of these traditional enclosures. It is an exceptional example of the tradition of massive dry-stone walled enclosures, typical of the first pastoral communities in the Lake Victoria Basin, which persisted from the 16th to the mid-20th century.
Description is available under license CC-BY-SA IGO 3.0
Site Archéologique de Thimlich Ohinga
Situé au nord-ouest de la ville de Migori, dans la région du lac Victoria, cet établissement fortifié en pierre sèche a probablement été construit au XVIe siècle de notre ère. L’Ohinga, (forme d’établissement ou d’enceinte), semble avoir servi à assurer la sécurité des communautés et du bétail, mais définissait aussi des unités et relations sociales associées à des systèmes fondés sur la lignée. Thimlich Ohinga est l’enceinte traditionnelle existante la plus vaste et la mieux préservée. Il s’agit d’un exemple exceptionnel de cette tradition de construction massive en pierre sèche, caractéristique des premières communautés pastorales du bassin du lac Victoria, qui se perpétua du XVIe siècle au milieu du XXe siècle.
Description is available under license CC-BY-SA IGO 3.0
موقع تيمليش أوينغا الأثري
تقع هذه المنطقة المحصنة بالصخور الناشفة شمال شرق مدينة ميغون في منطقة بحيرة فيكتوريا، ويشار إلى أنها غالباً قد بنيت في القرن الخامس العشر الميلادي. ويبدو أن الأوهينغا كانت تستخدم لضمان أمن المجتمعات المحلية والمواشي، وكذلك في تحديد الوحدات والعلاقات الاجتماعية المتعلقة في النظم القائمة على مسألة النسل. ويعدّ موقع "تيمليش أوينغا" أوسع المنشآت الصخرية المحصنة التقليدية القائمة حتى يومنا هذا وأفضلها حالاً. ويقدم الموقع مثالاً فريداً على هذا التقليد لعمليات البناء الضخمة باستخدام الحجارة الجافة، والذي تتميز به المجتمعات الرعوية الأولى في حوض بحيرة فكتوريا التي بقيت هناك من القرن السادس عشر حتى منتصف القرن العشرين.
source: UNESCO/CPE
Description is available under license CC-BY-SA IGO 3.0
西穆里奇定居点考古遗址
该遗产地位于维多利亚湖地区的Migori镇西北部,这个干砌石墙定居点可能建于公元16世纪。 欧辛加的词义即为定居点,这一带的定居点曾被用于人类居住和牲畜圈养,遗址同时也反映了与血统有关的社会实体和关系。西穆里奇是其中规模最大、保存最完好的传统定居点。它是典型的维多利亚湖盆地第一代牧民社区的大型传统干砌石墙的具代表性的例子,该社区一直延续至20世纪中叶。
source: UNESCO/CPE
Description is available under license CC-BY-SA IGO 3.0
Археологический объект Тхимлич Охинга
Этот объект находится на северо-востоке от города Мигори в районе озера Виктория. Он представляет укрепленное каменное сооружение, построенное методом сухой кладки, вероятно, в XVI веке нашей эры. По-видимому, укрепленное сооружение или строительный комплекс Охинга использовался для обеспечения безопасности общин и охраны домашнего скота. Он также определял социальные отношения и образование кланов в системе родственных связей. Тхимлич Охинга является самым крупным и наиболее сохранившимся из существующих традиционных строительных комплексов. Это выдающийся пример сборного массивного строительства методом сухой каменной кладки, характерной для ранних скотоводческих общин в бассейне озера Виктория и практиковавшейся с XVI до середины XX века.
source: UNESCO/CPE
Description is available under license CC-BY-SA IGO 3.0
Sitio arqueológico de Thimlich Ohinga
Situado en la región del lago Victoria, al nordeste de la ciudad de Migori, este sitio contiene los vestigios de un asentamiento humano fortificado que fue construido con piedras sin labrar y unidas sin mortero, a principios del siglo XVI probablemente. Las construcciones parecen haber servido para garantizar la seguridad de la población y del ganado, así como para determinar las diferentes unidades sociales y relaciones socioeconómicas vinculadas a sociedades basadas en el linaje. Thimlich Ohinga no sólo es el recinto de este tipo más vasto y mejor conservado de todos los existentes, sino que además constituye un ejemplo excepcional de las construcciones tradicionales compactas con piedra seca realizadas desde el siglo XVI hasta mediados del siglo XX por las primeras comunidades pastorales asentadas en la cuenca del lago Victoria.
source: UNESCO/CPE
Description is available under license CC-BY-SA IGO 3.0
Outstanding Universal Value
Brief synthesis
Located 46 km northwest of Migori Town in the Lake Victoria region, Thimlich Ohinga archaeological site is a dry-stone walled settlement, based on a complex organization system of communal occupation, craft industries and livestock that reflects a cultural tradition developed by pastoral communities in the Nyanza region of the Lake Victoria basin that persisted from 16th to mid-20th centuries.
Thimlich Ohinga is the largest and best preserved of these massive dry-stone walled enclosures. The Ohinga appear to have served primarily as security for communities and livestock, but they also defined social units and relationships linked to lineage based systems.
The property comprises four larger Ohingni, all of which have extensions. The main Ohinga is referred to as Kochieng, while the others are Kakuku, Koketch and Koluoch. The dry stone wall enclosures are constructed in a three-phase design with separately built up outer and inner phases, held together by the middle phase. Stones were placed in an interlocking system that enhanced overall stability without use of any mortar or cement. The walls are built of neatly arranged stones of various sizes and without mortar, ranging from 1.5 m to 4.5 m in height, with an average thickness of 1 m.
Thimlich Ohinga is an exceptional testimony of settlement patterns and spatial community relations in the Lake Victoria Basin, which documents the successive occupation by different people from various linguistic origins during an important episode in the migration and settlement of the Lake Victoria Basin between the 16th and 17th centuries. It also gives reference to habitation patterns, livestock cultivation and craft practices prevalent in communal settlements at this time.
Criterion (iii): Thimlich Ohinga provides an exceptional testimony to settlement traditions in the Lake Victoria Basin. It illustrates shared communal settlement, livestock cultivation and craft industry patterns, utilized and practiced by several successive inhabitant groups of different linguistic origin. The archaeological evidence testified not only to the communities’ spatial organization but also to an elaborate system of interrelations between the different Ohingni within proximity to each other. It therefore allows to understand and further research community interaction patterns between the 16th and the mid-20th century in the region.
Criterion (iv): The settlements of Thimlich Ohinga provide an impressive reference to spatial planning and settlement types in the wider Lake Victoria Basin, at a period in history characterized by increased human mobility as a result of social, economic and environmental pressures that affected human populations in the region. The massive stone walled enclosures at Thimlich Ohinga mark an important episode in the migration and settlement of the Lake Victoria Basin and sub-Saharan Africa as a whole. Thimlich Ohinga also illustrates an outstanding example of undressed dry-stone construction typology characterized by a three-phase building technology using stones of irregular shapes in two phases joined together by a third middle phase.
Criterion (v): Thimlich Ohinga, as the best preserved example of Ohingni constitutes a representative and outstanding example of Ohingni, a distinctive form of pastoral settlement that persisted in the Lake Victoria Basin from the 16th to the mid-20th centuries.
Integrity
The property includes the Ohingni with their stone walls and low entrances, the structural support features known as buttresses, low water/sludge drainage vents from the inner livestock enclosures (kraals), the three-phase wall design, the inner and outer enclosures, industrial site and house pits.
To ensure the full protection of the archaeological remains, the entire property area, including the suggested extension toward a yet private land in the south, will need to be considered in an integrated management approach. This also applies to the property’s immediate setting, where visual integrity depends on the conservation of the surrounding vegetation to retain the traditional atmosphere of the jungle-protected settlement.
Authenticity
Maintenance work of the structures was carried out over the centuries using traditional materials and techniques. Several subsequent periods of occupation and repair did not interfere with the design or workmanship of the structures. After their abandonment, the Ohingni became ruins. In the past decades, these ruins have now been largely restored, and selected walls have been added to demarcate the boundary between the archaeological site and the forest. This new work is not always easily distinguishable from the historic stone structures. Future conservation measures should be undertaken based on minimum intervention approaches and should continue to train younger apprentices in traditional maintenance techniques.
Protection and management requirements
The property is protected by the National Museums and Heritage Act, Cap 216 of 2006 and is managed by the National Museums of Kenya. The legal protection is further strengthened by traditional rules and taboos maintained by community elders, which assist in the protection of the property and its surrounding flora and fauna. The archaeological potential of features located on the south side of the property requires the extension of the property boundary towards this direction, in line with the recommendation by the World Heritage Committee in its Decision 39 COM 8B.8. Likewise, the buffer zone, though adequately extended in southern direction needs to be further adjusted in all other directions.
A new management plan for the property has been adopted in 2017 and guides site management until 2027. The management authorities plan to develop controlled tourism while conserving cultural and environmental values. Plans are underway to develop a picnic site, a camping site and an eco-lodge as additional visitor infrastructure. While at a theoretical levels the aims of this emphasize sustainability, it will need to be observed in practice how the anticipated new infrastructure and significant visitor increase will affect the property. It will be essential that any tourism or infrastructure project in the boundaries or the wider setting of the property will be evaluated by a comprehensive Heritage Impact Assessment before permissions are granted.
The property serves as a meeting venue for the community and remains a location for community rituals, in particular in times of crisis. These as well as the community-based maintenance strategies need to be continued to retain the strong involvement and attachment of the local communities.



