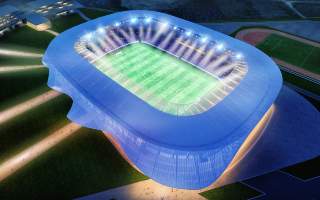Stadiumi Kombëtar
| Capacity | 30 000 |
|---|---|
| Country | Kosovo |
| City | Drenas |
| Clubs | - |
| Category | Design awaiting implementation |
| Cost | € 50 mln |
| Construction | 2019-2021 |
| Design | Tabanlıoğlu Architects |
Advertisement
Stadiumi Kombëtar – design description
New national stadium for Kosovo will not be built in Pristina, rather well outside the city, in remote Drenas. The plot (over 20 hectares) selected for the project lies some 20 km from the city centre and just under 10 km from the international airport. Due to its location and good road connection, the place offers vast space, but also requires significant infrastructure on site in order not to depend on Pristina.
For that very reason the stadium will be accompanied by a youth training complex qith dormitory and two training fields, one of them with a running track. Both training grounds will lie west of the stadium, while in the east a vast leisure complex is expected. It will comprise a supermarket, retail outlets, swimming pool, hotel, football museum and the aforementioned dormitory.
The main stadium itself, designed by renowned Istanbul practice Tabanlioglu, is to combine low cost with functionality and interesting architecture. First characteristic is to be met thanks to a combination of monolithic superstructure cast on site with repetitive prefabs both made of concrete (for stands) and steel (roof).
Raw concrete and steel combination will be softened by technical fabric enveloping the stadium on the roof and facades. The voal would rise in main pedestrian access gates, particularly in the north east. This is where most fans will arrive and an opening of the venue towards Pristina creates a welcoming entrance, especially combined with cascading stairs. All five openings will add dynamics to the stadium, especially when lit at night. Architectural value – check.
Now to functionality: as all of the planned facilities, the stadium is expected to be very cost-effective. Its footprint is limited only to what's necessary, though not at any expense. Instead of potentially cheaper single tier of seats, it offers a double ring of 18 rows in the lower and 19 in the upper tier.
Fans are placed nearly 1 meter above field level, while the nearest seat is just 5 meters away from the field's anciliary area. Around the entire outline of the auditorium an underground parking site is planned, aiding the eastern main parking area. The main stand will offer a total of 4 levels of facilities, while in other areas all volumes are limited to bare minimum.
Advertisement
Renderings
-

2019 © FFK Kosova, Tabanlıoğlu Architects 
2019 © FFK Kosova, Tabanlıoğlu Architects 
2019 © FFK Kosova, Tabanlıoğlu Architects 
2019 © FFK Kosova, Tabanlıoğlu Architects 
2019 © FFK Kosova, Tabanlıoğlu Architects 
2019 © FFK Kosova, Tabanlıoğlu Architects 
2019 © FFK Kosova, Tabanlıoğlu Architects 
2019 © FFK Kosova, Tabanlıoğlu Architects 
2019 © FFK Kosova, Tabanlıoğlu Architects 
2019 © FFK Kosova, Tabanlıoğlu Architects 
2019 © FFK Kosova, Tabanlıoğlu Architects 
2019 © FFK Kosova, Tabanlıoğlu Architects 
2019 © FFK Kosova, Tabanlıoğlu Architects 
2019 © FFK Kosova, Tabanlıoğlu Architects 
2019 © FFK Kosova, Tabanlıoğlu Architects
Related news
2024
2019
-

Year in review: Best stadium designs of 2019
Over the past 12 months we're presented nearly 40 new stadium concepts to you. Not all of them stand a chance of becoming reality, which is the more reason to present the best of 2019!
-

New design: Kosovo's first actual national stadium
Europe's controversial new country doesn't have a true national stadium as of now, though numerous sports projects are being developed. But sooner than later a venue worthy of a UEFA Super Cup might come to Kosovo.

 StadiumDB
StadiumDB