Filter by

You must be a CTBUH Member to view this resource.

Shanghai World Financial Center
SWFC, Park Hyatt Shanghai
Building
Completed
2008
Hotel / Office
Concrete-Steel Composite
492 m / 1,614 ft
101
3
1100
91
10 m/s
381,600 m² / 4,107,508 ft²
You must be a CTBUH Member to view this resource.
You must be a CTBUH Member to view this resource.
Proposed
Construction Start
Completed
Usually involved in the front end design, with a "typical" condition being that of a leadership role through either Schematic Design or Design Development, and then a monitoring role through the CD and CA phases.
Usually takes on the balance of the architectural effort not executed by the "Design Architect," typically responsible for the construction documents, conforming to local codes, etc. May often be referred to as "Executive," "Associate," or "Local" Architect, however, for consistency CTBUH uses the term "Architect of Record" exclusively.
The Design Engineer is usually involved in the front end design, typically taking the leadership role in the Schematic Design and Design Development, and then a monitoring role through the CD and CA phases.
The Engineer of Record takes the balance of the engineering effort not executed by the “Design Engineer,” typically responsible for construction documents, conforming to local codes, etc.
The main contractor is the supervisory contractor of all construction work on a project, management of sub-contractors and vendors, etc. May be referred to as "Construction Manager," however, for consistency CTBUH uses the term "Main Contractor" exclusively.
Other Consultant refers to other organizations which provided significant consultation services for a building project (e.g. wind consultants, environmental consultants, fire and life safety consultants, etc).
These are firms that consult on the design of a building's façade. May often be referred to as "Cladding," "Envelope," "Exterior Wall," or "Curtain Wall" Consultant, however, for consistency CTBUH uses the term "Façade Consultant" exclusively.
Material Supplier refers to organizations which supplied significant systems/materials for a building project (e.g. elevator suppliers, facade suppliers, etc).
You must be a CTBUH Member to view this resource.
Usually involved in the front end design, with a "typical" condition being that of a leadership role through either Schematic Design or Design Development, and then a monitoring role through the CD and CA phases.
Usually takes on the balance of the architectural effort not executed by the "Design Architect," typically responsible for the construction documents, conforming to local codes, etc. May often be referred to as "Executive," "Associate," or "Local" Architect, however, for consistency CTBUH uses the term "Architect of Record" exclusively.
The Design Engineer is usually involved in the front end design, typically taking the leadership role in the Schematic Design and Design Development, and then a monitoring role through the CD and CA phases.
The Engineer of Record takes the balance of the engineering effort not executed by the “Design Engineer,” typically responsible for construction documents, conforming to local codes, etc.
The Design Engineer is usually involved in the front end design, typically taking the leadership role in the Schematic Design and Design Development, and then a monitoring role through the CD and CA phases.
The main contractor is the supervisory contractor of all construction work on a project, management of sub-contractors and vendors, etc. May be referred to as "Construction Manager," however, for consistency CTBUH uses the term "Main Contractor" exclusively.
Other Consultant refers to other organizations which provided significant consultation services for a building project (e.g. wind consultants, environmental consultants, fire and life safety consultants, etc).
These are firms that consult on the design of a building's façade. May often be referred to as "Cladding," "Envelope," "Exterior Wall," or "Curtain Wall" Consultant, however, for consistency CTBUH uses the term "Façade Consultant" exclusively.
Material Supplier refers to organizations which supplied significant systems/materials for a building project (e.g. elevator suppliers, facade suppliers, etc).
2008 CTBUH Awards
2018 CTBUH Awards
2008 CTBUH Awards
22 August 2018 - CTBUH Research
12 September 2017 - CTBUH Research

16 August 2018 | Shanghai
William Pedersen, Principal, Kohn Pedersen Fox Associates, sat down with CTBUH to discuss his vision for the iconic Shanghai World Financial Center, which was recognized...
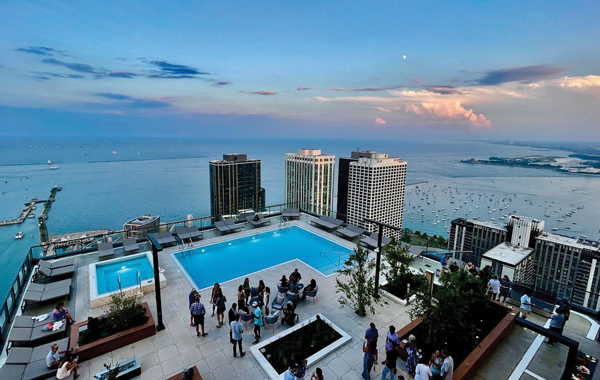
22 August 2022
S. Isaac Work & Shawn Ursini, Council on Tall Buildings and Urban Habitat
Tall building design has diversified and adapted to accommodate increased demand for distinctive amenities at a range of heights. Swimming pools are a classic feature...
The Shanghai World Financial Center is a symbol of commerce and culture that speaks to the city’s emergence as a global capital. Located in Shanghai’s Pudong District, the mixed-used Shanghai World Financial Center is a vertical city, containing 62 office floors, conference facilities, urban retail and dining spaces, and a 174-room five-star Park Hyatt Hotel at the top—the world’s highest hotel from the 79th to 93rd floors. Above the hotel, at the 94th to 100th floors, is a visitors’ square and observatory.
Shaped by the intersection of two sweeping arcs and a square prism—shapes representing ancient Chinese symbols of heaven and earth, respectively—the tower’s tapering form supports programmatic efficiencies, from large floor plates at its base for offices to rectilinear floors near the top for hotel rooms. Its boldest feature, the 164-foot-wide portal carved through its upper levels relieves the enormous wind pressures on the building. The project activates the ground plane through function-specific entrance volumes (e.g., hotel, office and retail) that extend from its stone-clad base. To further connect the activities of the building to the city, the retail volume is oriented toward a public park planned for an adjacent site.
Optimizing form and function was paramount to the design, integrating the structure, mechanical systems, and exterior envelope in a modular system that repeats every 13 floors to facilitate the fabrication and installation of components, and, in turn, reduce construction time, material waste, and structural inefficiencies. The purity of the tower’s design belies the inherent complexity of the various building systems within, and is readily adaptable to the changing programmatic requirements that often arise during the long timeline of such a large project, as well as to the changing needs of building users.
The project was put on hold in 1995 after the completion of the foundations. When revived in 1999 the height and base dimensions were both increased from the original design. Reinforcing the existing piles to accommodate these changes would have been possible but costly. The new, taller structure would not only have to be made lighter, but would need to resist higher wind loads, which increase exponentially with height.
The project’s structural engineer developed a new system, employing composite mega-columns, diagonal mega-braces, steel out-riggers, belt trusses, and core wall trusses, the pile loads were redistributed to accept increased lateral loads from wind and earthquake. The stiffness of the lateral force-resisting system of the perimeter wall was increased, and as such, the original design for the perimeter framing was abandoned in favor of a diagonal-braced frame with added outrigger trusses coupled to the columns of the mega-structure. This enabled the weight of the building to be reduced by more than 10% and resulted in a reduced cost for the structure, provided for speedier construction, and significantly reduced the material that went into the building and thus made the building even more environmentally friendly.
2008 CTBUH Awards
2018 CTBUH Awards
2008 CTBUH Awards

16 August 2018 | Shanghai
William Pedersen, Principal, Kohn Pedersen Fox Associates, sat down with CTBUH to discuss his vision for the iconic Shanghai World Financial Center, which was recognized...
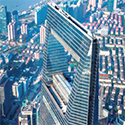
30 May 2018 | Shanghai
The Shanghai World Financial Center (SWFC) is a symbol of commerce and culture that speaks to the city’s emergence as a global capital. Located in...
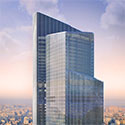
19 October 2016 | Shanghai
Wednesday, October 19, 2016. Gaungzhou, China. Florence Chan of Kohn Pedersen Fox presents at the 2016 China Conference Plenary 4: "Guangzhou Developments" Since the reformation...
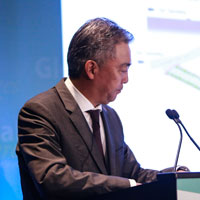
27 October 2015 | Shanghai
A city is a stage where a wide range of activities take place. An internationally competitive city is one in which diverse human interaction and...
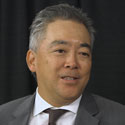
27 October 2015 | Shanghai
Hiroo Mori of Mori Building is interviewed by Chris Bentley during the 2015 CTBUH New York Conference at the Grand Hyatt New York. Hiroo discusses...
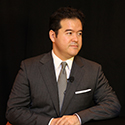
17 September 2014 | Shanghai
Wednesday 17th September 2014. Shanghai, China. David Malott, CTBUH Chairman-Elect / Kohn Pedersen Fox Associates, is interviewed by Chris Bentley during the 2014 CTBUH Shanghai...

16 September 2014 | Shanghai
As a result of the events of September 11th and other natural and man-made disasters, building owners, designers and fire officials have become increasingly aware...

11 June 2013 | Shanghai
The next generation of tall buildings will be judged on more than sheer height or aesthetic appearance. In the context of sustainability, they will also...

20 September 2012 | Shanghai
David Malott of Kohn Pedersen Fox Associates is interviewed by Jeff Herzer during the 2012 CTBUH Shanghai Congress at the Jin Mao, Shanghai. David discusses...
20 September 2012 | Shanghai
Jun Xia of Gensler is interviewed by Jeff Herzer during the 2012 CTBUH Shanghai Congress at the Jin Mao, Shanghai. Jun discusses the design and...

22 August 2022
S. Isaac Work & Shawn Ursini, Council on Tall Buildings and Urban Habitat
Tall building design has diversified and adapted to accommodate increased demand for distinctive amenities at a range of heights. Swimming pools are a classic feature...
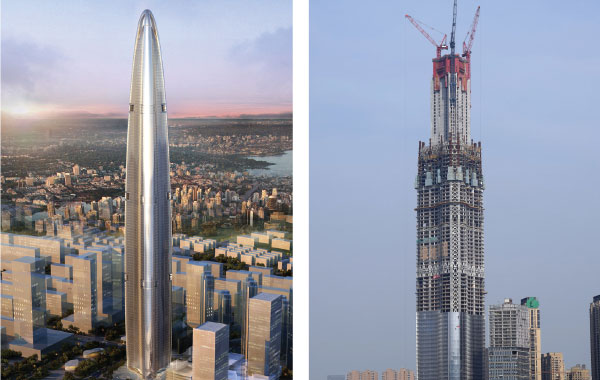
20 March 2020
CTBUH Research
This research paper undertakes a review of the 2012 report by the Council on Tall Buildings and Urban Habitat, “Tallest 20 in 2020: Entering the...
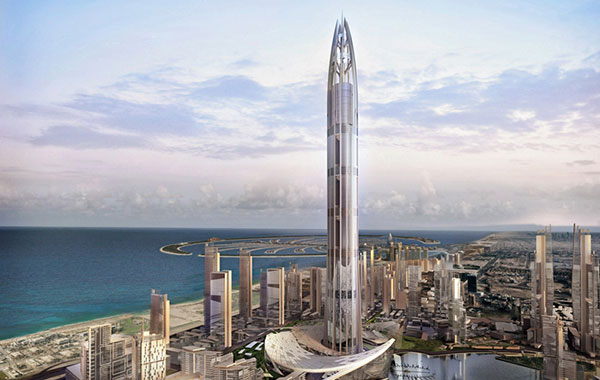
28 December 2019
SawTeen See, Robert Bird Group Pty Ltd
Aerodynamic damping through the use of vertical long slots reduces the dynamic component of the wind loads on the building. Seminal examples include the three-legged...
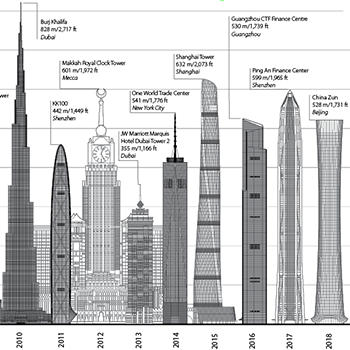
31 January 2019
CTBUH Research
In 2018, 143 buildings of 200 meters’ height or greater were completed. This is a slight decrease from 2017’s record-breaking total of 147, and it...
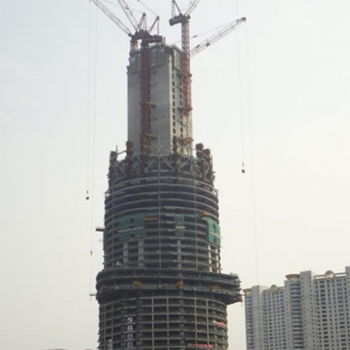
01 September 2018
Kyoung Sun Moon, Yale University School of Architecture
Tall buildings which began from about 40 m tall office towers in the late 19th century have evolved into mixed-use megatall towers over 800 m....
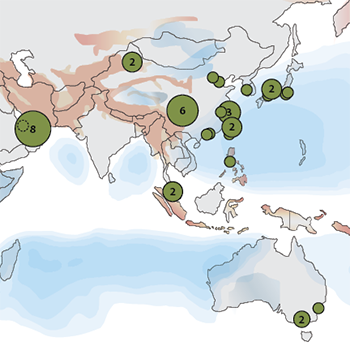
30 July 2018
CTBUH Research
As tall buildings continue to be built in seismically-active and cyclone-prone areas, the need to augment the structures of these buildings with dynamic modification devices...
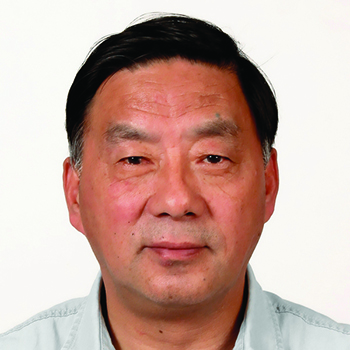
01 August 2016
Dasui Wang, East China Architectural Design Institute
Dasui Wang, China Design Master and chief structural engineer for East China Architectural Design Institute (ECADI), is the recipient of the inaugural CITAB - CTBUH...
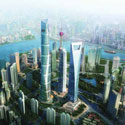
26 October 2015
Robert Goodwin, Perkins + Will
Should a tower in Moscow look like one in Dubai? Once one entered a city and marveled at the unique magic of its architecture –...
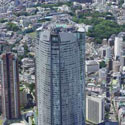
26 October 2015
Hiroo Mori, Mori Building Co., Ltd.
Skyscrapers and their surrounding developments are critical factors in determining a city’s global competitive advantage relative to other cities. These building projects are in fact...
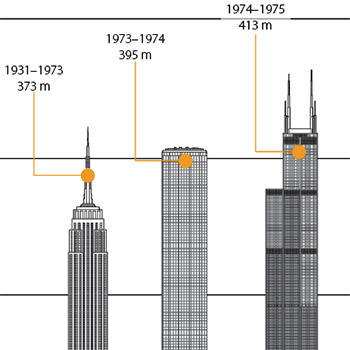
24 August 2015
CTBUH Research
Perhaps no element of a tall building is more closely related to the pure pleasure of standing high in the sky and taking in the...
22 August 2018
CTBUH has released a Tall Buildings in Numbers (TBIN) interactive data study on the world's tallest buildings with dampers.
12 September 2017
CTBUH partnered with Guinness World Records to identify the commercial building with the fastest elevator speeds and longest vertical runs.
17 January 2017
The CTBUH China Office hosted a visit from SuperTEC, a consortium of researchers and practitioners from Korea University and Dankook University in Seoul.
13 October 2016
The Council is pleased to announce the Top Company Rankings for numerous disciplines as derived from the list of projects appearing in 100 of the World’s Tallest Buildings.
19 September 2014
Delegates met at the lobby of the Shanghai World Financial Center for a tour, led by executives of Mori Building, of one of Shanghai’s most recognizable landmarks.
14 November 2012
ArcelorMittal has awarded a $300,000 research grant to the CTBUH to study and compare the full range of environmental effects assignable to structural systems in tall buildings.
20 September 2012
The current tallest building in China at 492 meters, the World Financial Center offers unparalleled views from its skybridge.
8 December 2011
Within this decade we will likely witness not only the world’s first kilometer-tall building, but also the completion of a significant number of buildings over 600 meters.
23 March 2011
CTBUH Communications Manager Jan Klerks presented on Global Tall Buildings Trends as part of the Expo Trade Fair.
Subscribe below to receive periodic updates from CTBUH on the latest Tall Building and Urban news and CTBUH initiatives, including our monthly newsletter. Fields with a red asterisk (*) next to them are required.
View our privacy policy